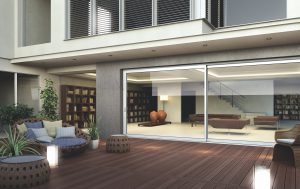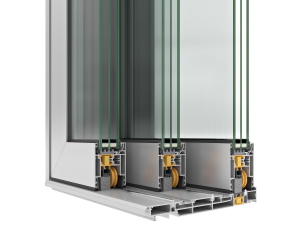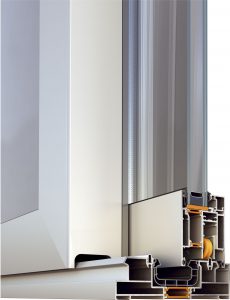The elevated Alumil Supreme S700 sliding system represents the new generation of upgraded systems of Alumil, giving solutions of high technological and quality level in the modern house.
The Alumil Supreme S700 system meets the modern trends of “transparent” architecture, combining high energy efficiency, safety and modern appearance. The minimal design and the multitude of innovations that it incorporates make it ideal for covering very large openings, giving the space plenty of natural light and a sense of freedom, satisfying even the most demanding specifications.
- Minimal and innovative design With top functionality
- Overlapping hook only 47 mm for maximum visibility and reinforced profile for constructions over 3m high
- Unique scrolling in low guide for easy access and high performance
- High energy efficiency with the use of special extruded polysides, for better operation at large temperature differences
- Smart concealed water drain system with excellent performance under extreme weather conditions
- The cutest solution for remote controlled lifting-sliding window
1. Smart water drainage system with excellent performance, even under severe weather conditions.
2. Special drainage kit under the central profile (hook) of overlapping slides, which provides a high level of waterproofing.
3. The low guide consists of 3 different profiles which have the necessary slopes and holes, which facilitate the hidden outflow of water to the outside of the construction.
4. Specially treated profiles allow the full width of the structure to be exploited, so that a larger amount of water can be channeled into the driver’s inner chamber, and from there to the outer side of the frame.
With emphasis on detail
Extremely low guide, available in all typologies of the system, with excellent performance and innovative way of water drainage, makes easy access from the disabled, to and from inside the building.
Technical characteristics
- Minimum apparent construction height: 115 mm
- Guide height: 24/48 mm
- Guide width: 168.5 mm
- Sheet height: 84 / 95.5 mm
- Sheet width: 70 mm
- Hook width: 47/106 mm
- Sheet weight: up to 400 Kg
- Glazing thickness: up to 50 mm
- Type of thermal insulation: Polydides, PVC
Performances
Heat permeability:
– EN ISO 10077-2 Uw = 1,1 W/m2K
*for window dimensions 5,00 x 2,50 m
and Ug = 0,7 W/m2K
Central profile-hook superimposed width only 47 mm, for maximum visibility.



