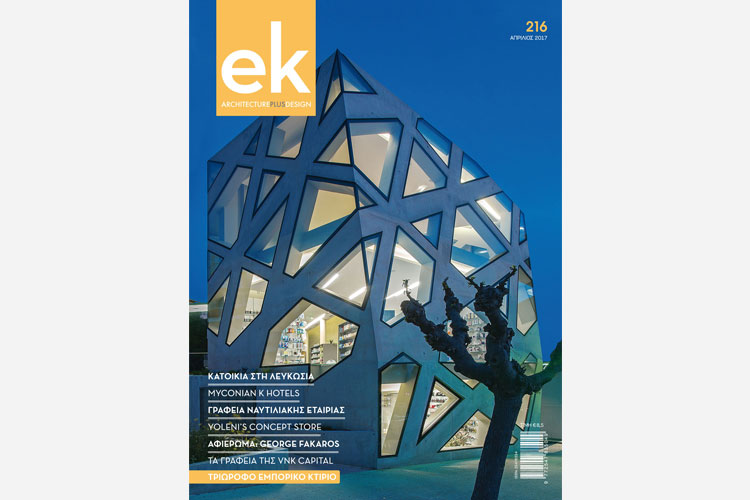The company FENSTER SA processing advanced systems of glass curtains and frames, serves construction of all architectural needs
FENSTER SA uses SCHUCO systems and works according to its standards in the construction sector, faithfully following its philosophy. The combination of SCHUCO systems with our specialized staff, guarantees a unique quality result.
The company has for the products that uses ISO 9001 certification CE marking and I am a member of the association of Greek Aluminum Manufacturers (SEKA).
Structural Grid
Architecture study: LL Associates
Responsible for the study – Supervision: Spyros Loukos
Study group: Costas Loukos, Spyros Loukos, Elias Drivakos, Konstantinos Kyriazopoulos,
Structural design: ΟΤΜ ΑΤΕ
E / M study: Paraskevas Mitsoudis
Energy study: Costas Loukos, Paraskevas Mitsoudis
Acoustic study: Gotfried Schubert
Lighting design: FOSS AE
Text: LL Associates
Photography: Panagiotis Voumvakis
Magazine: http://www.ek-mag.com
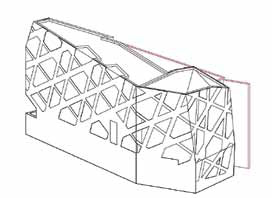
Three-storey Commercial Building
The building is located at the northwest end of Nea Penteli square on a corner plot, four-sided, with its small side facing the square and the large adjacent street
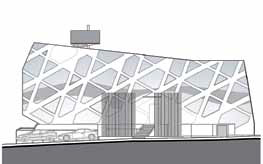
The footprint of the building is also four-sided, occupying the entire built-up area of the plot, with its outline following the boundaries and elevation curves of the plot, exhausting the maximum allowable height of the…
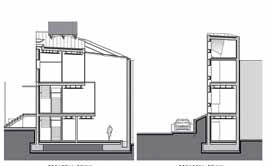
The main feature of the building is its shape and the way of its construction, where the grid of columns – beams and the openings without aluminum frames stand out. The concrete columns and beams, which form the grid of the static system, deviate from the vertical and horizontal axis, while the dihedral and trihedral angles were studied to give dynamism and movement to the building.
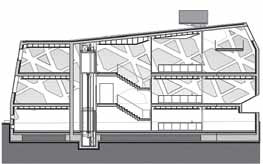
The entrance from the square leads to a patio that rises through all levels of the building, bringing natural light from the glass roof, expanding the functional size and allowing an overall view of the space.
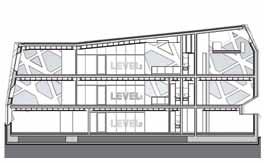
Magazine: http://www.ek-mag.com

